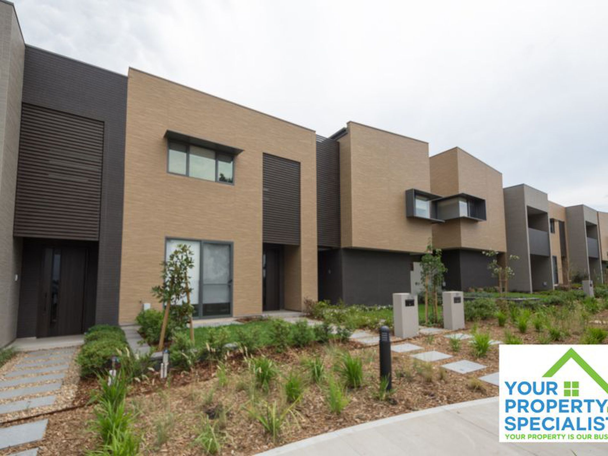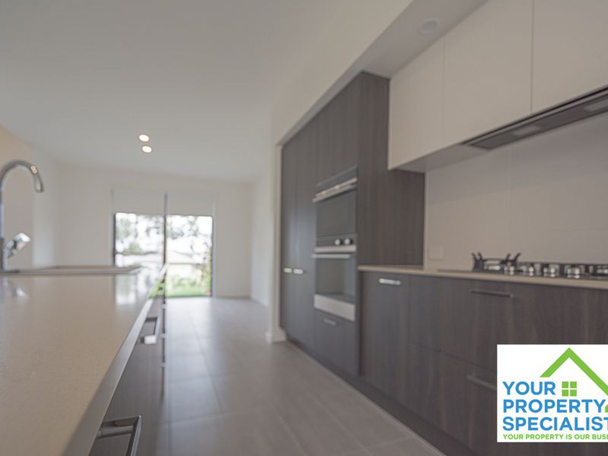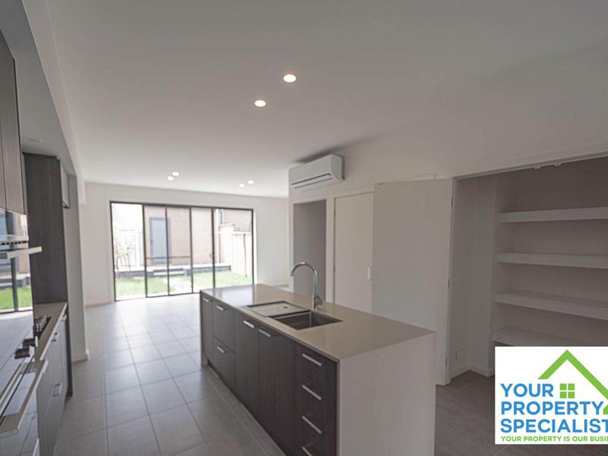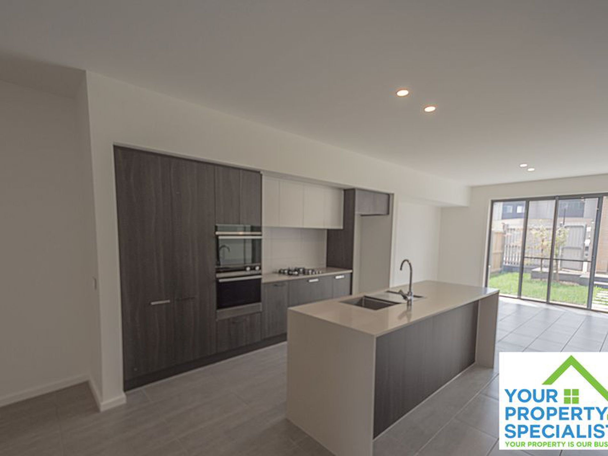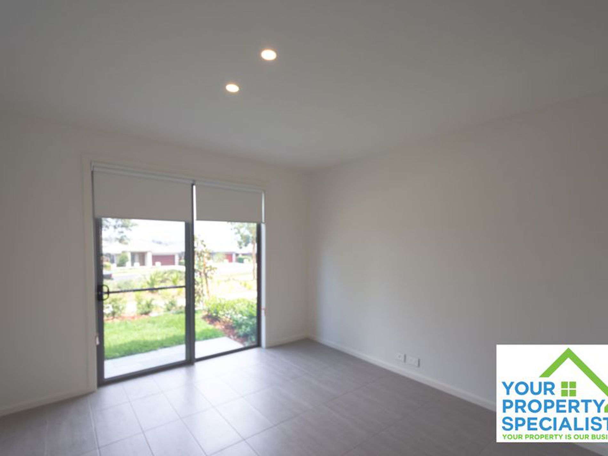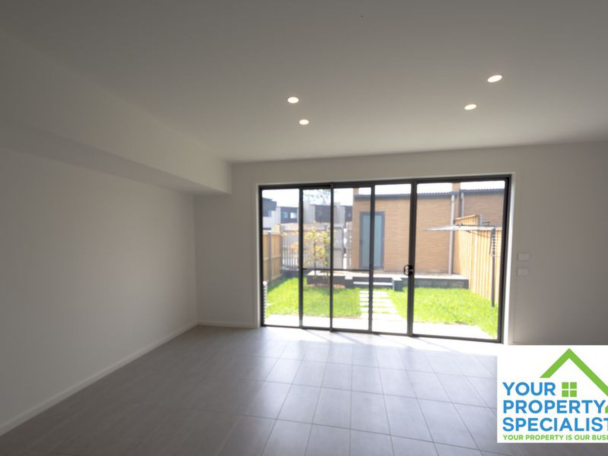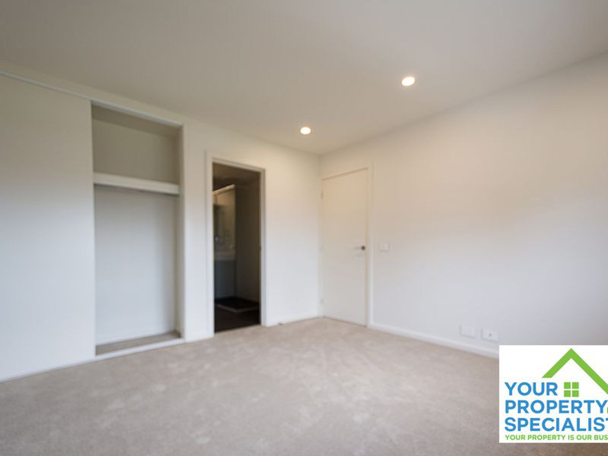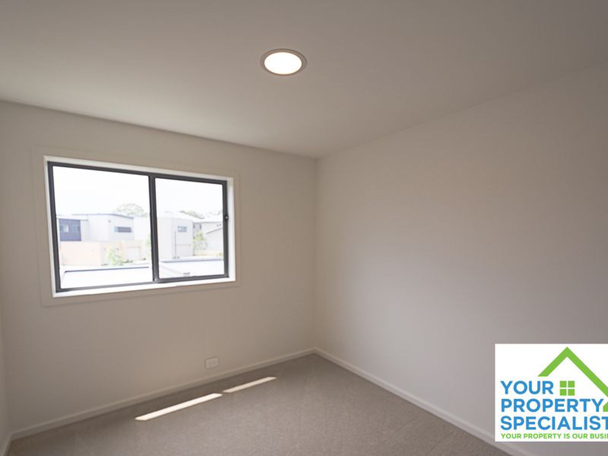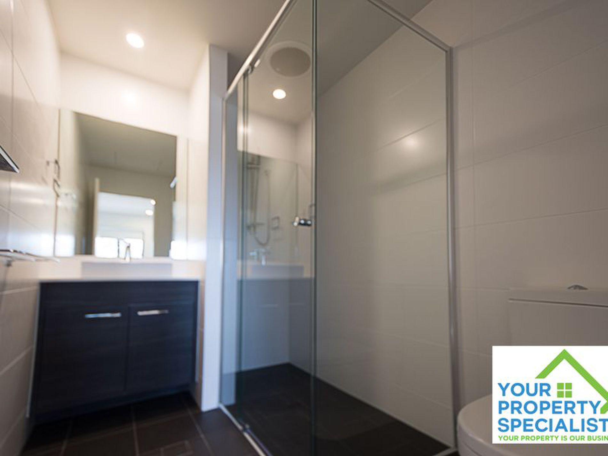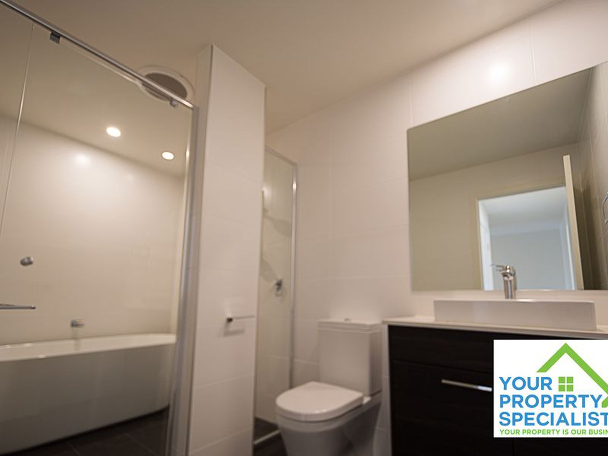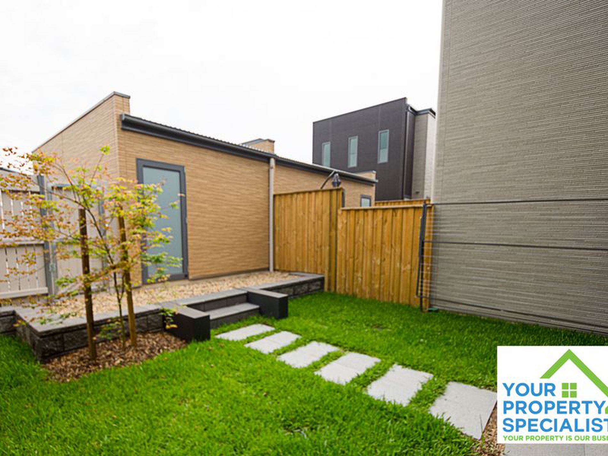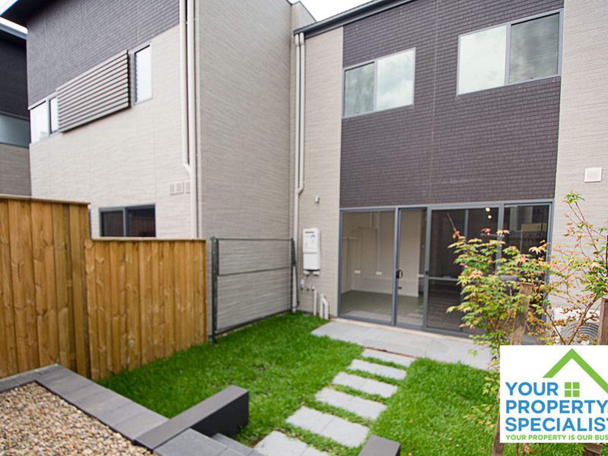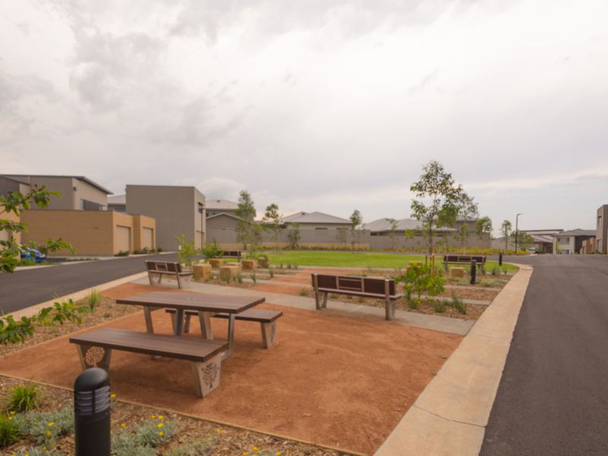This magnificent two-storey terrace offers
3 bedrooms all with built-in robes
Master bedroom with ensuite
Open plan living areas
Fully functional kitchen including:
600mm glass top gas burner cooktop by Fisher & Paykel
600mm integrated oven by Fisher & Paykel
Integrated double dishwasher by Fisher & Paykel
Integrated combi microwave oven by Fisher & Paykel
20mm stone bench tops
Large pantry
Other notables include:
Down stairs power room with 3rd toilet
Ceramic floor tiles across living, dining, kitchen and bathrooms
Carpet in bedrooms, bedroom hallways
Video intercom system
LED lighting
Flyscreens to all operable windows and sliding doors
Alfresco leading to the back yard
2 x split system air conditioners
Low maintenance front and rear yards
Detached single garage with remote controlled door
Best of all this property is only
100m from children’s playground & hard courts
100m from BBQ and picnic facilities
190m to the nearest bus stop
650m to the future Gledswood Hills Primary School
750m from the proposed Gledswood Village
1.25km from the future Greg Norman golf precinct
40ha of parklands, 50km of cycle/pathways, 120ha of golf course
Adjacent to picturesque 6ha Gledswood Hills Reserve
** You will need to register your details to confirm your attendance at the inspection. This will enable us to instantly inform you of any changes, updates or cancellations. **
Application Link: http: //www.y ourpropertyspecialists.com.au/tenancy-application-form/
** Disclaimer: Your Property Specialists believes that all information contained herein be true and correct to the best of our ability and in no way misleading. However, all interested parties are advised to carry out their own enquiries and relevant searchers
Features
- Split-System Air Conditioning
- Remote Garage
- Courtyard
- Fully Fenced
- Built-in Wardrobes
- Dishwasher

